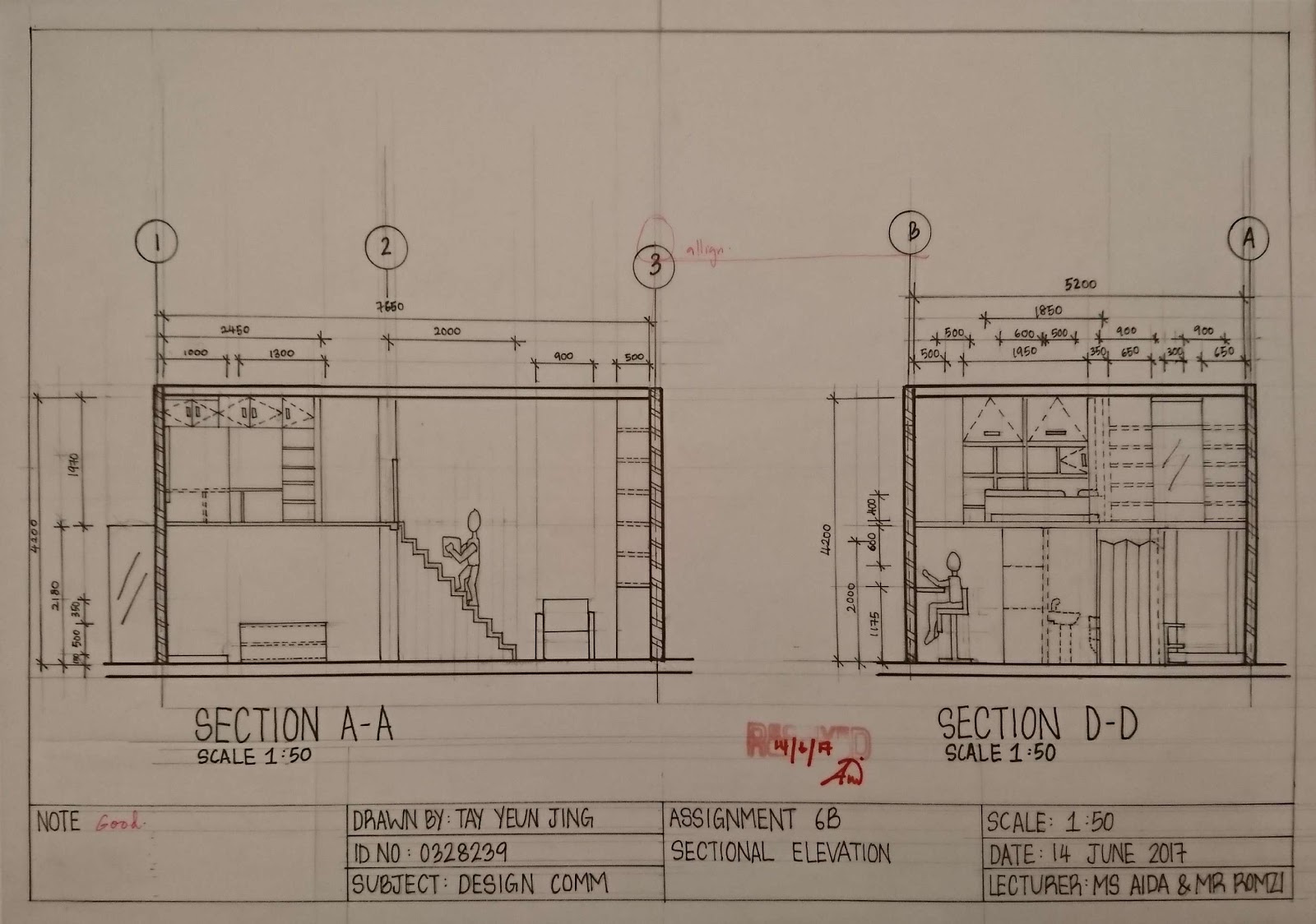Plan Section
By using the model making house as our reference, we need to draw the floor plans and section of the model. We need to imagine it as a flat 2D. From 3D to 2D on paper with accurate measurements. From this assignment, i learnt about the different symbols of the materials, doors and window. I also know how to label and use different line weight to indicate thickness. There's also different types of line such as central line between the wall also section lines.
After we did the floor plan, sections were so easy to be done! By projecting lines, we save a lot of time without measuring the measurements again. It is a quick way to finish the work. All we need to do is get the height to fit in it. Drawing section also need some of our imagination if we doing it without the model as reference. And we need to know where we cut the section line; which part of the drawing can be ignored.
 |
| Draft of plan |
 |
| Plan on tracing paper using pens |
 |
| Section B-B and C-C on cartridge paper using pencils. Done in class. |
 |
| Section A-A and D-D on tracing paper. |















0 comments: