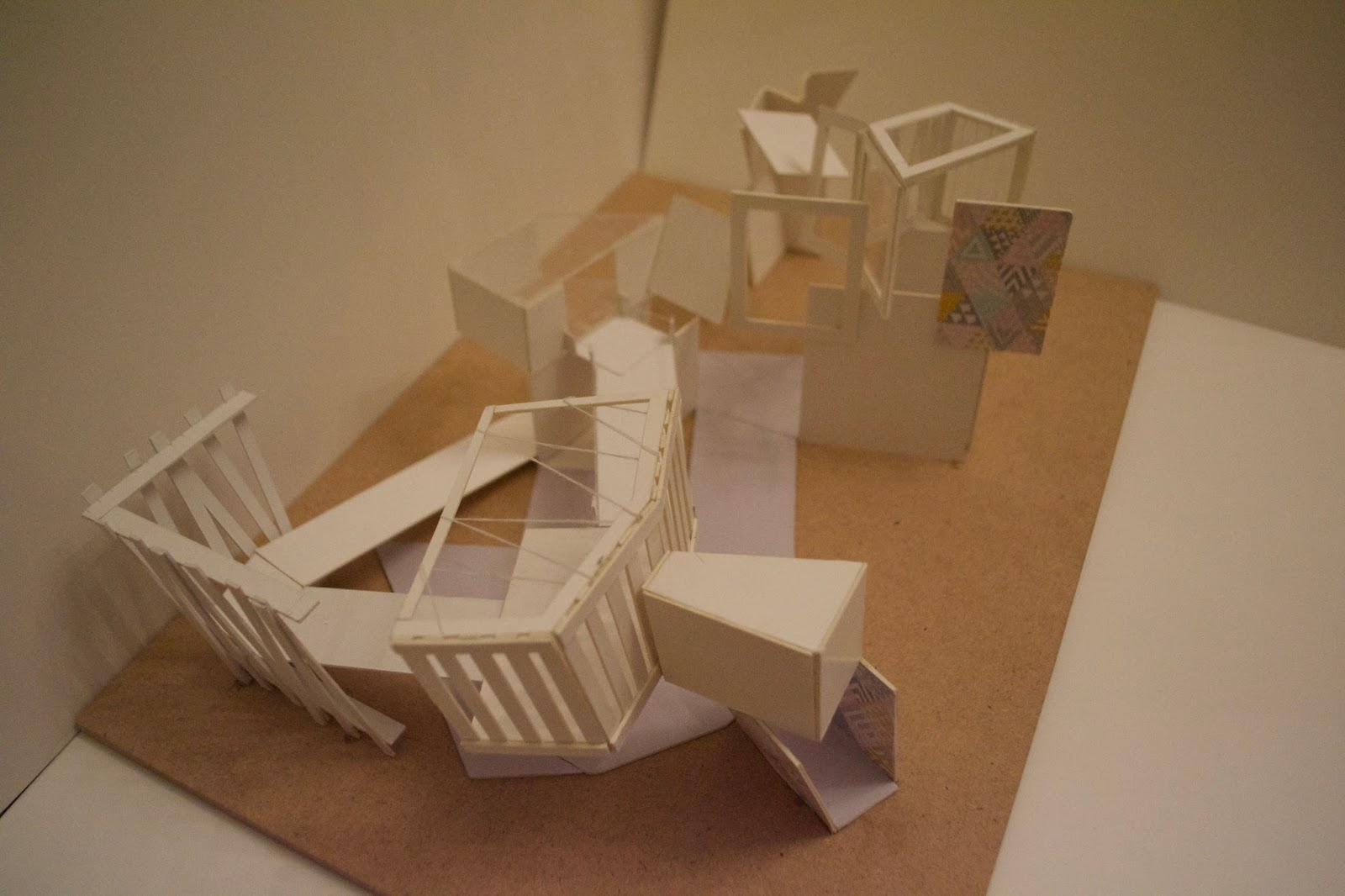Project 3 - Sylvia Aris By The Hill
From the previous Project 2, we are needed to modify it and make it double of the size. That's will be our Project 3. First, we need to do some research for our pavilion's themes. For myself, I chose pastel colour for my pavilion. Also, vertical strips and zig zag will be the main design of my pavilion. |
| Mood board |
 |
| Sketches |
 |
| Reform sketches |
 |
| The texture I use for my pavilion |
 |
| Light : Top Right Description : Vertical strips are clearly seen whereas the zig zag have not seen in any shadow. Strong shadows and overlapped shadows formed. |
 |
| Light : Middle Right Description: Shadow elongated. Light which shines on the perspex form a light blur shadow. Zig zag are shown on shadows. |
 |
| Light : Bottom Left Description: The structure of the pavilion are strongly shown on the shadow. Shade are formed on the left part of the pavilion. |
 |
| Light ; Top Left Description : Overlapped shadows formed on the bottom right. Not much structure can be seen. Strong shadows formed overall. |
 |
| Main entrance |
 |
| Another view of my pavilion |
 |
| Vertical brd eye view |
 |
| All part of the pavilion can be pass through by the 3cm height human figure |
 |
| The minimum height that appear in my pavilion is 3cm which is the door at first floor. |
 |
| Presentation Board |


















0 comments: