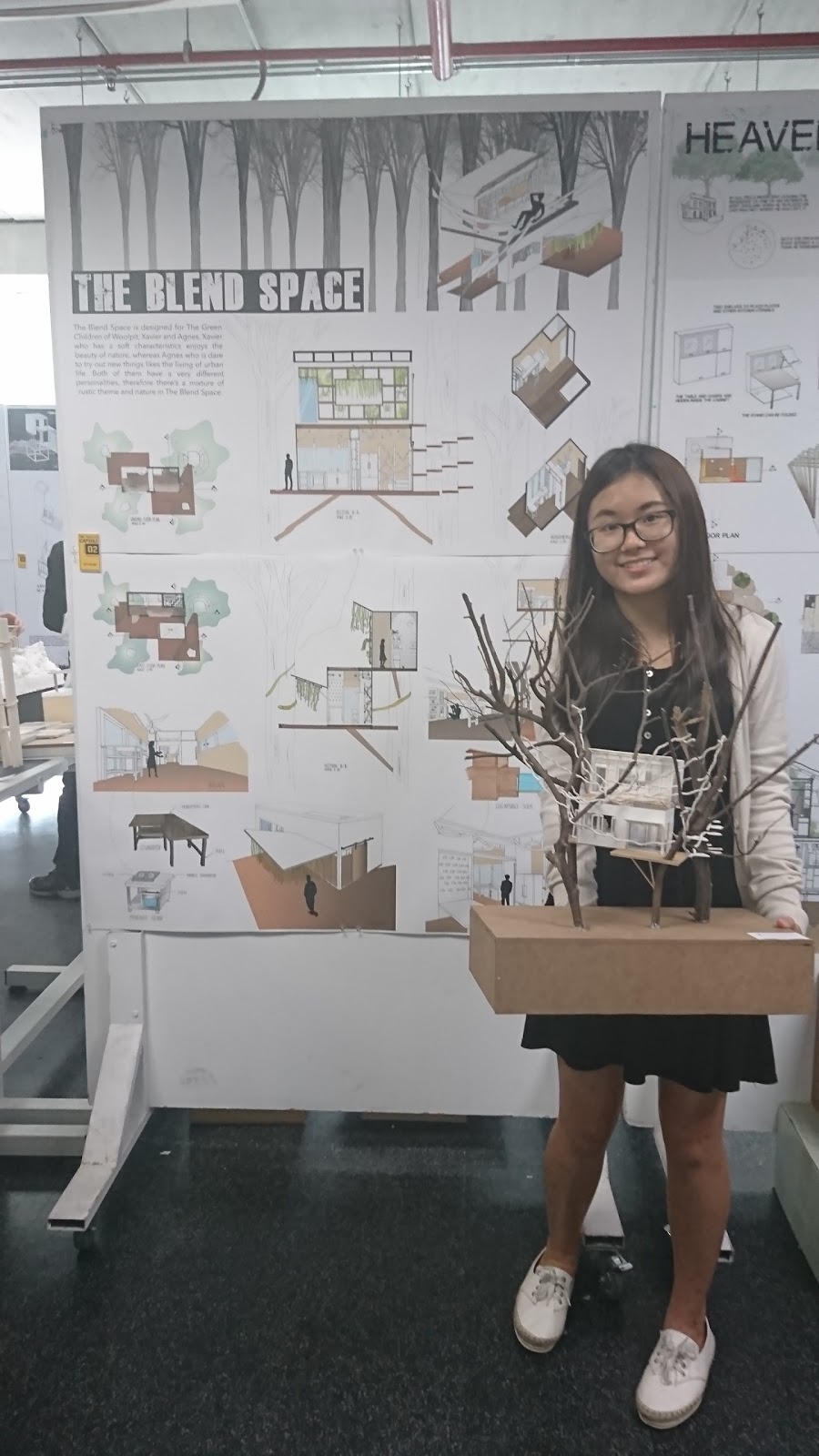Time Traveller Capsule ft. The Blend Space
Finally here comes the final assignment! This assignment took around one and half month to complete. This assignment is about designing two container of living and working space (compact living) for the time traveller. I choose The Two Children of Woolpit as my client. Not only that, this assignment is linked with the past group assignment. We need to choose a context from Perhentian Kecil Island and I choose the jungle area near to the Windmill.
First of all, we need to do research on our time traveller. I found out my time traveller is a pair of brother and sister. Based on the internet information, the elder sister is named Agnes by the villagers whereas her brother doesn't has a name because her brother couldn't adapt to Earth surrounding and passed away. I don't want the story to be bad ending, therefore I "make" her brother, Xavier alive and live with his sister.
My whole story starts like that... Agnes and Xavier came from an island named St. Martin Land. It's an island without sunlight and the people there is all in green-coloured skin. So do Agnes and Xavier, they are green skinned too. Once they travelled to earth, they were found by the villagers of Woolpit in ditches that trap wolves. After that, they were adopted by Sir Richard, one of the villagers. They were dressed in unfamiliar materials clothes and spoke unintelligible language but as time passed, both of them learned to speak English and start to adapt to Earth environment. Soon, Agnes explore city living and fall in love the urban living whereas her brother, Xavier prefer to stick with the nature living. Therefore, Agnes lose her green skinned to normal human pale skinner whereas Xavier stayed in green skinned and is disliked by humans. So, Agnes who care for her brother decided to stay him in the nature.
Therefore, I designed the container with a mixture theme of rustic and nature. Ground floor is more on greenery such as gardening and the ceiling design is tangles of curvy steel rod indicates the "Tarzan" tangle whereas first floor is more to modern style and it's more rigid. I make use the context for example, I use the tangles to make a hammock at the first floor balcony, also, I used them as railing for the balcony too. I placed the container suspended from the ground, hanging at the trees so that it has a nice overview of the jungle.
For the model making, this is my first time using real material to make the site context. Making a mess for this model is tiring but the outcome is fascinating and impress myself a lot. I would like to thanks to my supportive mother who helped me through this assignment. She help me to chop the branches also mentally support me, also, of course financial support xD
 |
Crit 1 [ 2 Nov 2017 ]
|
 |
| Crit 2 [ 16 Nov 2017 ] |
 |
| Model for Crit 2 |
 |
| Crit 3 [ 27 Nov 2017 ] |
Model for Crit 3



































0 comments: