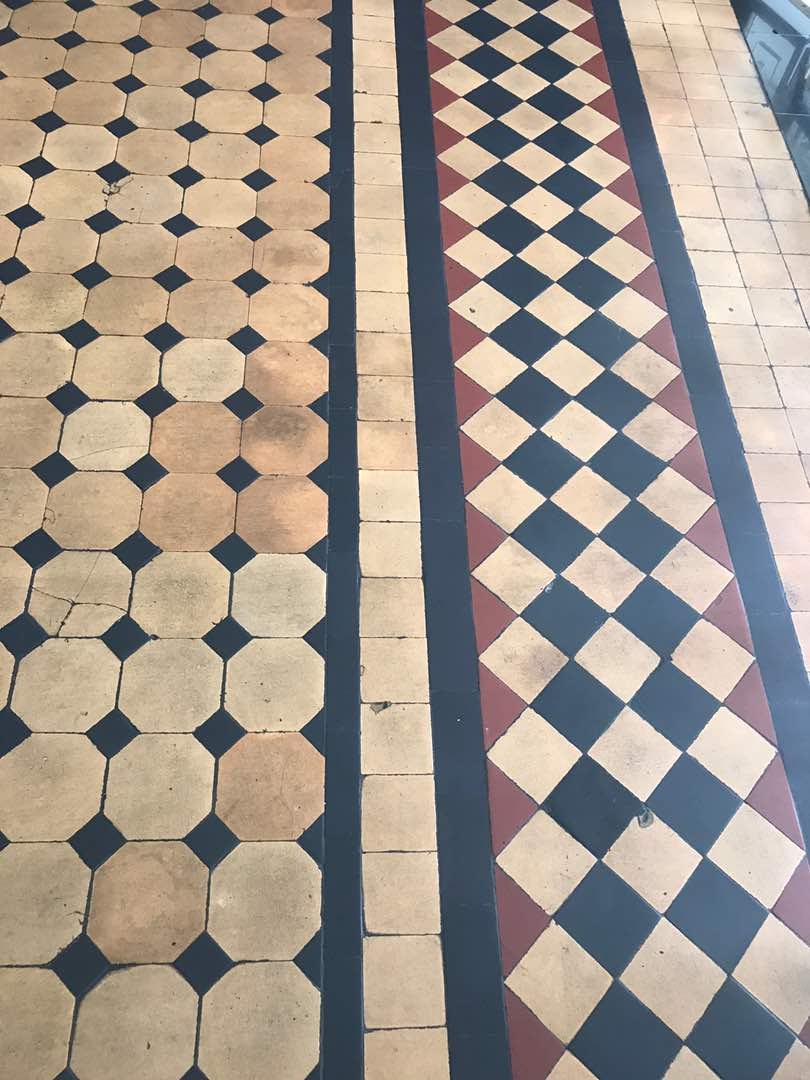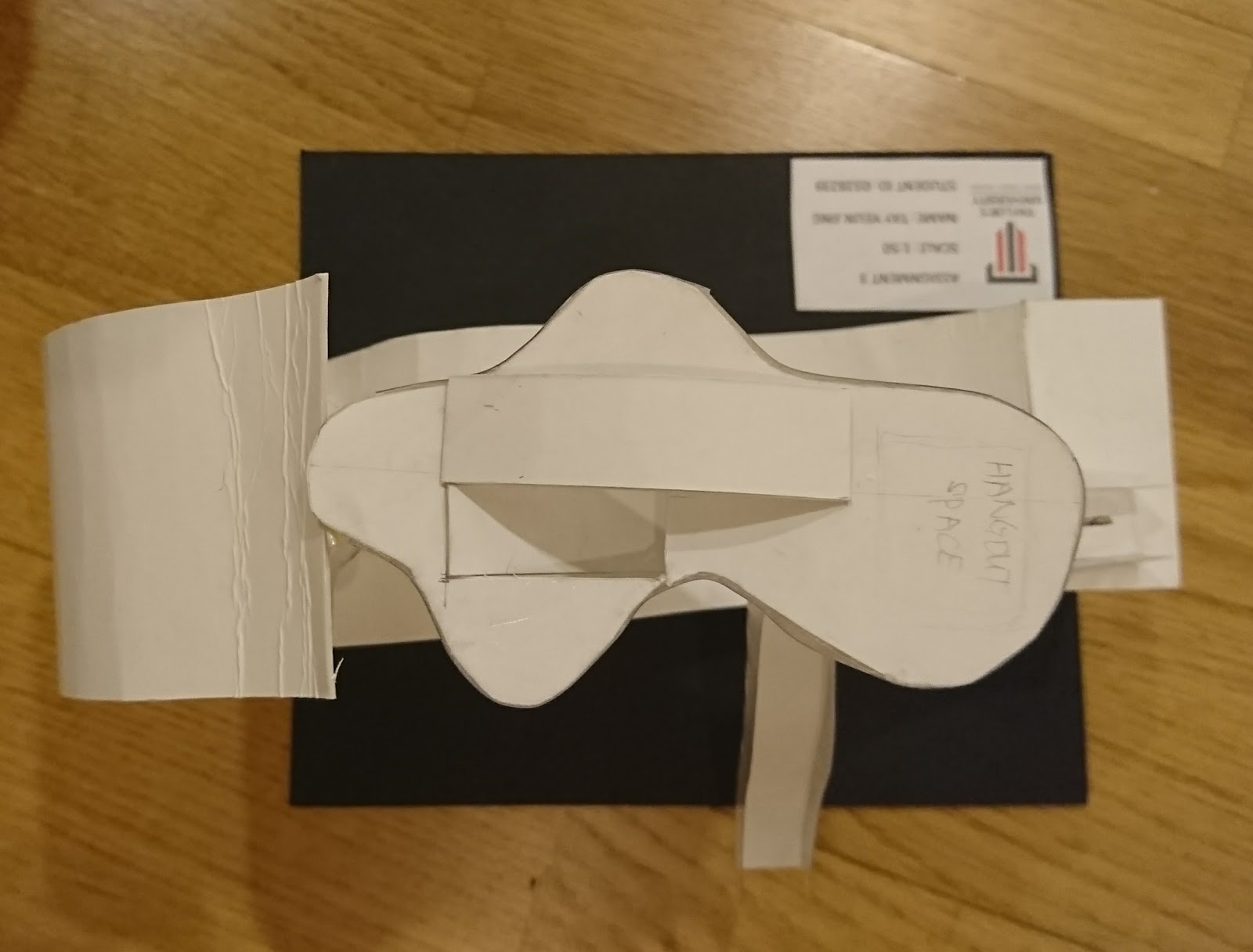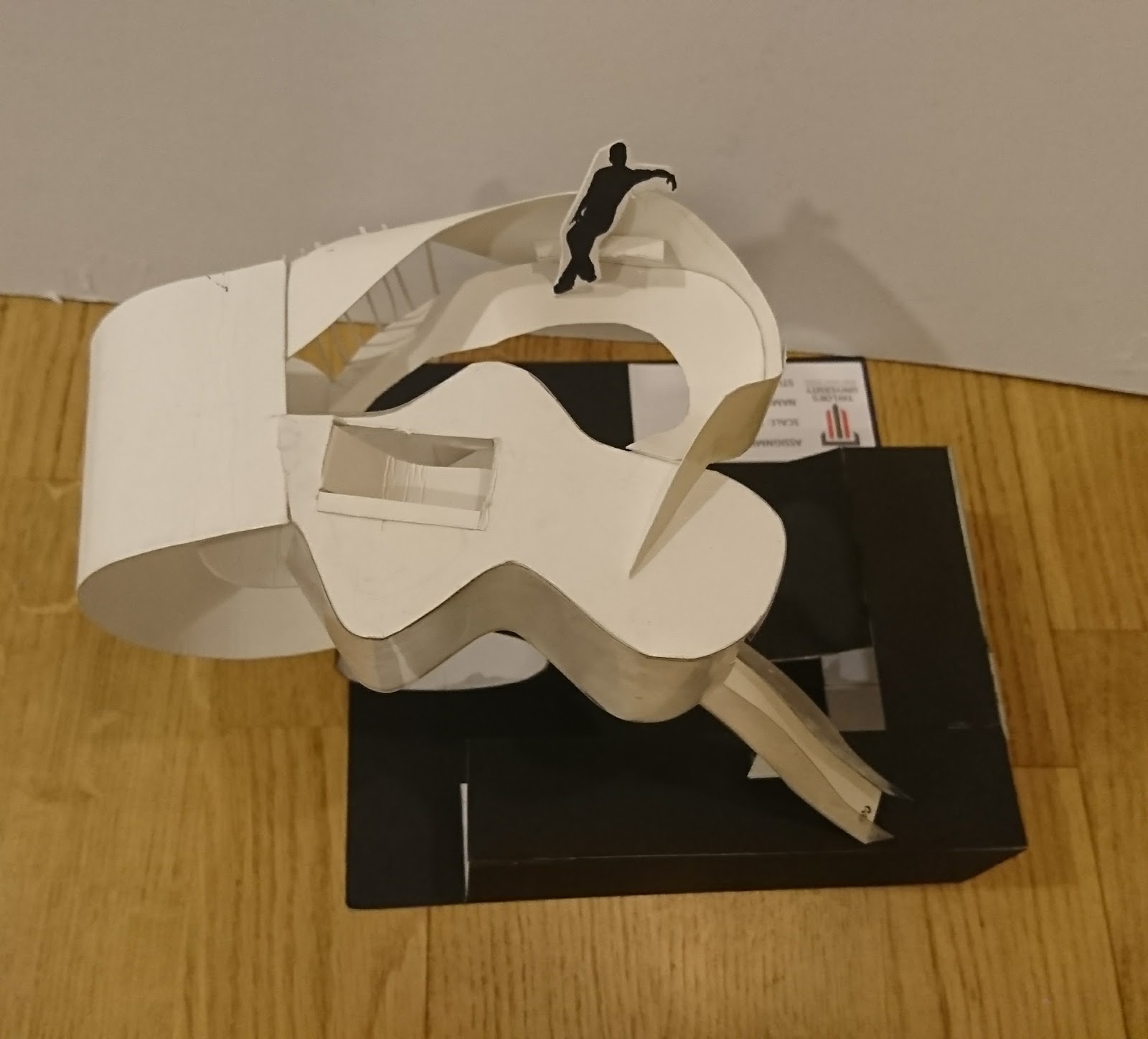The Days I Spent For Interior Architecture Design 1
09:34
Nicole Tay
0 Comments
This subject wan't easy for me since the beginning till the end. Model making is my worst hand skills. The thought of dropping this course is always in my head when I'm doing the models but I tell myself this :"If others can make it, you can make it too!" I kept struggling and continue till the end. My first sleepless night happened in this subject. That night, for the first time I felt anxious and afraid that I can't finished my work. My level of adrenaline was so high that I don't feel sleepy for the whole night. But the next day, I collapsed once I reached home. My first ever experience of staying awake for 38 hours. That was scary.09:34 Nicole Tay 0 Comments
However, in this subject, I learnt how to deal with requirements and design. I also realise time management is very important in order to avoid sleepless night xD It's a no no for last minute! Handling stress and lack of time is a lesson that I still need to learn and master it. For this whole semester, family problems happened, I lost my temper due to stress which make the relationship between me and my family become apart. During this sembreak, I reflected on myself and feel bad for them as they need to bear my temper. I need to learn to control my temper and handling my stress.
At last but not least, I would like to thanks my lecturer - Ms Sharmila and Ms Annie for guiding us through this semester one! I feel sorry that we made a lot of disappointments which hurt you. We will be better in the next semester!
Phrase 3 - Orthographic Projection (Design Integration)
09:01
Nicole Tay
0 Comments
09:01 Nicole Tay 0 Comments
Now, all we left is just the presentation board! This is an integration with Design Communication 1. All the technical drawings such as floor plans, sections, axonometric etc will be done and checked in Design Com whereas storyboard and layout will be done in IAD. Floor plan, sections and perspectives are a must to do. I also did axonometric for my presentation board. After I done all the drawings, I need to arrange and fit them in the A0 size cartridge paper and I realised I have no space for axonometric. Therefore, I reduced the size of roof plan to scale 1:50. Then, I redraw it on the cartridge paper and photocopy it for test render. At first, I wanted to use grey but it doesn't work out well with water colour so I go for my second option which is blue. I used watercolour for the background and markers for rendering.
The worst part of the final presentation was to bring ALL THE MODELS to uni. Not only models, we still have the A0 PRESENTATION BOARD! The struggle was real! From house to uni, I couldn't drive fast because my babies are very fragile especially the lighting pieces. Then, we need to bring to models up to class. Friend in need is a friend indeed. Thanks to my gang of friends who help me to bring the models! Then, we had pin ups and the models are left there until the presentation day!
 |
| Ground floor plan in scale 1:25 |
 |
| First floor plan in scale 1:25 |
 |
| Roof plan in scale 1:25 |
 |
| Section A-A in scale 1:25 |
 |
| Section B-B in scale 1:25 |
 |
| One-point perspective |
 |
| Storyboard |
 |
| Pin up on 22 July 2017 |
 |
| Pin up on 22 July 2017 |
The days spent with Building Construction
00:03
Nicole Tay
0 Comments
Building construction is an architecture subject but we are studying it because it is part of knowledge that interior architectures should have. Without studying building construction, how can an interior architect know why columns and beams are build at that specific area? The days I spent with building construction, from just listening to lectures to assignment one and two until test, from the knowledge of 0% to 100%, I gained a lot of knowledge until when I saw a building, I can name the type of windows they using, the method of piling, etc. I would like to thank Ms Alice for giving me tutorials to make me understand from "what is this" to "finally I know". Every second that had used, there's bit by bit knowledge gained.00:03 Nicole Tay 0 Comments
The days spent with history
23:51
Nicole Tay
0 Comments
For the past, my thought of history was memorising facts that are boring which is useless. However, this subject, Architecture, Culture & History or the lecturer, Mr Keith had change my thought towards history. The affair towards architecture history increase as I felt it wasn't just about memorising but understanding. Understanding the era, from one to another, from prehistory to Egypt until baroque and rococo, it's just a storyline. It's just like a bedtime story which connects one another. Architecture history also make me understand how this design development from olden days till now and why it become so important in architecture. Every lesson of architecture history excites me as it always make me wonder how it looks like until i made research on it. I'm truthfully thank you to Mr Keith also other lecturers of giving lecture, tutorials and extra information which can't be found in the readers.23:51 Nicole Tay 0 Comments
Comparative Assignment
23:35
Nicole Tay
0 Comments
23:35 Nicole Tay 0 Comments
This is the only assignment in Architecture, Culture & History which is a group assignment. Me, Jackee, Heidi, Pei Mun, Carmen, Christine and Natacia are in a group. We are given Royal Selangor Club Kuala Lumpur for this assignment and we decided to use Little Moreton Hall as a comparative architecture. We chose Little Moreton Hall because both of the architecture have the same Mock Tudor style which is easier to be compared. In this assignment, I learnt a lot about the characteristics of Mock Tudor style.
 |
| P.s more pictures will be shown in the powerpoint link below |
 |
| Our group photo |
 |
| Royal Selangor Club |
Presentation Powerpoint Link : https://drive.google.com/file/d/0B0XSm2gNOonVQ2ZNYndVRElRNW8/view?usp=sharing
Assignment 2 - Construction Details and Specification
21:26
Nicole Tay
0 Comments
21:26 Nicole Tay 0 Comments
This is individual project. The first thing to do in this assignment is find a double storey house floor plan. I took a floor plan with specifications from Ecoworld Santuary. It is a double storey bungalow in KL. After reading through the specifications, I decided to do sliding door and steel roof truss construction details. From this assignment, by drawing the construction details, it let me understand the details easily.
Project Brief Link : https://lookaside.fbsbx.com/file/Project%202%20Brief%20-%20B.Con%201%20March%202017.pdf?token=AWwuPRdlQmLVHmYEdj2rcnqKRt3RJyD90i1t0XDZUDJjYqAdwJ3SawzfMIpm7_au4Yr01vkgsEwGU6c0ODiwwl4Noz7DKJ7_K6W46CdLEad-kOoTqPqvKzpCNSN5lCf-ns87hT-bzl_wQh6JD6axx_wbCpRQIm4ms9-ZRmGHOf3Cig
Assignment 1 - Experiencing Construction
21:06
Nicole Tay
0 Comments
21:06 Nicole Tay 0 Comments
This is a group assignment. I'm in group with Elvis, Pei Mun, Sunny, Shu Yen, and Tasnia. Finding a construction site that allowed us to visit was the hardest part of this assignment. All of us contribute in finding construction site and finally, Pei Mun and Elvis found us this construction site which is a 4-storey bungalow at Bukit Damansara. We visited the place together and there's an architect who guide us and told us every single details of this under construction bungalow. I gained a lot of knowledge by visiting this construction site, from foundation to roof. After that, we distributed job scope to do the report. I would like to thanks my groupmates. If without them, I don't think we can finish it on time.
 |
| P.S construction pictures are in the project |
Softcopy of Project : https://drive.google.com/file/d/0B0XSm2gNOonVT1htR0dVMXR3aEE/view?usp=sharing
Phrase 2 - Form, Space & Function
20:43
Nicole Tay
0 Comments
20:43 Nicole Tay 0 Comments
After the checkpoint of the phrase 1, I decided my activities: skateboarding (active) and resting (passive) but the context I chose is not suitable for these activity. I did some research and found out this interesting skate park at California called Lake Cunningham Regional Skate Park. It is surrounded by mountains and greens. I used a part of the skatepark to support my pod so that it is beyond the ground. There's few things we need to consider : massing, circulation, context positioning, form and space. So, after i chose the context, I start to play with the massing. As my keywords from previous assignment are relaxing, curvy and organic. Therefore, I came out an idea of using the s-shape.
 |
| Step 1 - Massing with max volume 128m |
 |
| First mock up idea |
 |
| Incomplete mock up. No fittings, no form, no circulations. |
 |
| Continuing idea and development. |
Knowing that previous mock up didn't work out, an idea of using irregular organic shape (inspiration from the previous light piece) as a form or an enclosed space for passive activity.
 |
| Second mock up. No fittings, too flat for the side and doesn't look like a piece. |
Crit 1 on 15 June 2017
After having feedback from my lecturers, I decided to make the enclosed space slanted so that it doesn't look flat from the side. I also added a ramp to the roof as my fittings.
I continued my development. I did some corrections before the second crit. I added a platform for passive activity. Then, I added strips and a slide fitting to enclose the too open space. Lastly, I curved the roof so that the human figure can pass through.
Crit 2 on 6 July 2017
 |
| An eye icon as the strips design but I feel it doesn't suit the pod . |
As I feel the eye icon doesn't suit my pod, I changed to simple strips.
Final model
Subscribe to:
Comments (Atom)
About me
Bello! Nicole Tay is here! A Libra girl who loves to eat, sleep, read and cook nevertheless travel ! Studied Foundation In Design (March 2016 - December 2016) in Taylor's and continuing my study life in Bachelor of Arts (Hons) in Interior Architecture (March 2017 - December 2017) then transfer to UCSI University due to personal reasons. (July 2018)
Tay Yeun Jing - 0328239 (Taylor's ID)
Tay Yeun Jing - 1001849747 (UCSI ID)
Popular Posts
-
 Malaysia Graffiti Artist - Kenji Chai
Malaysia Graffiti Artist - Kenji Chai
-
 Day 3 - Exploring Jalan Mengkibol
Day 3 - Exploring Jalan Mengkibol
-
 Kluang food
Kluang food
-
 2C & 2D Inventory Report and Sample Board (Final Integration with IAD 2)
2C & 2D Inventory Report and Sample Board (Final Integration with IAD 2)
-
Day 2 - Discover Jalan Ismail
-
Day 1 - UCSI to Kluang
-
 Assignment 1 - Anthropometric & Ergonomic
Assignment 1 - Anthropometric & Ergonomic
-
 The Lucerne Upgrade
The Lucerne Upgrade
-
Ikea Nick folding chair
-
 Assignment 2 - Concept and Design Development
Assignment 2 - Concept and Design Development
Quotes
- Non stop learning so that you do not need to beg for help. [ 12.11.2016 ]
- Believe In Love [ 13.11.2016 ]
- Don't scare on trying new things, making weird stuff although the outcome might not be good, but the process is enjoyable. [ 15.11.2016 }
- Every person has different story of their life. [ 21.11.2016 ]
- Don't over trust a person. The most trustable people is only you yourself. [ 17.11.2016 ]
- Getting over a painful experience is much like crossing monkey bars. [ 29.11.2016 ]
- The thing I fear the most at the past has become my strength to the future. [ 8.12.2016 ]
- It's the last few days of 2016. Don't stay at the past. Move On! [ 26.12.2016 ]
- Whether is a nightmare or a daydream, they are all just a dream. [ 14.12.2016 ]
- Think too much will hurt your brain! [ 27.12.2016 ]
- Whenever you feel losing hope, think of the reason that made you holding on it for so long [ 28.12.2016 ]
- Don't fall in love when you want, fall in love when you are prepared. [ 29.12.2016 ]
- Appreciate it before you lost it. [ 12.1.2017 ]
- Sleep and food are my best medicine to solve every problems. [ 16.1.2017 ]
- How do we define love? It is a happy sweet feeling or a painful unforgettable experience? [ 23.1.2017 ]
- Think before you do. Don't do on silly things that make yourself regret. [ 26.1.2017 ]
- Hold on to your own principle as tight as you can [ 9.2.2017 ]
- Love You. The End. [ 3.11.2017 ]
- Sometimes selfishness is good for own, bad to others. It is just to protect weak soul from dangerous. [ 24.11.2017 ]
- Let go of things that not belongs to you and you will find out that you're happier than having it. [ 17.12.2017 ]





























































0 comments: